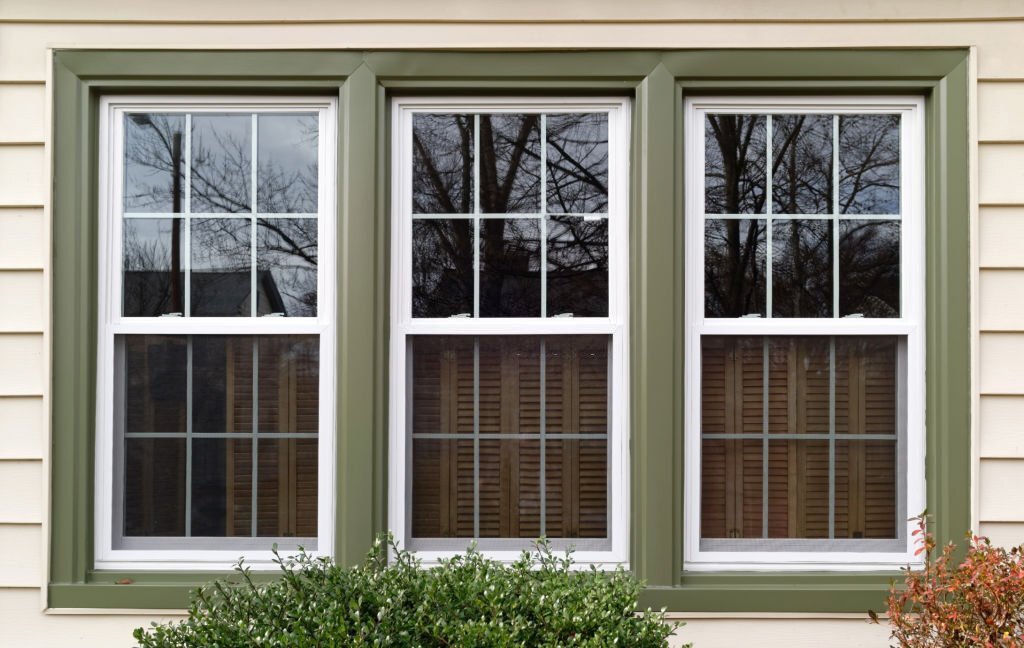Procedure for Installation of Windows and Screens
A simple and safe guide for a correct installation
How to install aluminum windows and partitions and what do you need? We leave you here the complete procedure and some recommendations that you cannot miss:
For the movement of elements on site, from the storage area to the installation site, the following aspects will be considered:
The assembled window must always move vertically.
Any reinforced window whose side of smaller dimension is greater than 1.0 meter must be transported by 2 people.
The frame must be protected from scratches or accidental blows by cardboard or another element, in order to avoid, at all times, contact with foreign bodies that could cause them.
The assembled window must be transported in the closed and secured position.
If a crane is used for transport, it must be ensured that such an implement keeps it in a vertical position.
Have the basic measurement tools (winch, spirit level, plumb line, etc.) and installation tools (hammer drill, screwdriver set, hammer, etc.).
Using the Assembly chart, identify the openings to be installed, following a suitable order. (It is recommended to follow the clockwise direction, and for buildings with more than one level, from the bottom up).
Once the first bay to be installed is located, the following will be verified:
The lower settlement (level of the sill and the beam or lintel) of door frames, partitions and windows must be perfectly level, because it is not possible to wedge the excess weight of glass and avoid subsequent finishing that would damage the aluminum profiles.
The total lengths, parallels, alignments and geometry of the angles should be checked, using the level and the lead, or another electronic instrument. (This, together with a good seal, will prevent water infiltration and allow all the elements of the window to function properly).
The vertical and horizontal installation axes will be marked with the pencil.
Once the marking is completed, the window to be installed will be presented, in order to square it in the chosen span, then marking the points where the element will be attached to the span. It is recommended to leave a maximum clearance of 5 to 6mm to make a proper seal. The union of the frame to the span must be executed in such a way that the differential expansion factors do not generate pressures or remaining loads that can cause deformations, mis-squares and bulging of the profiles.
Then the window presented will be removed and immediately afterwards the opening will be drilled, separating the fastening elements at a distance of approximately 500 mm, and following the order of the perforations to the frame made in the workshop. For proper drilling, the hole must be perpendicular to the plane of the wall at all times.
Insert the plastic dowels through the holes made, using the hammer, until they are embedded in the wall. The type of dowel must conform to the technical specification of the project.
Clean the gap of concrete burrs and slag produced by drilling.
Place the window in the desired position, shimming the necessary clearances on each side, with pvc or wood wedges. These should be installed in places where they will not compress the window frame, for example, at the points with self-tapping.
** In the case of installing the frames and leaves separately; position wedged frames correctly and protect bottom rails from risk of damage.
Then proceed to place the self-tapping screws according to the holes made, with a gentle initial tightening, in order to facilitate rearrangement of the frame before proceeding to its final tightening. The quantity and position of the self-tapping must be according to plans and technical specifications. It is generally recommended that:
Self-tapping must go into the wall at least 2.5 cm deep into the structural substrate.
The number of attachment points for each profile must be at least two, and they must not be more than 50 cm apart from each other and in such a way that a maximum point is located 25 cm from each corner of the frame.
Regarding the material of the fixing elements, the following recommendation can be given for the specification and use depending on the “environment” of its installation:
Zinc-coated carbon steel for products installed in urban environments and indoor use.
Stainless steel for products that will be installed in saline, industrial and humid rainy environments.
In the case of windows with a lower "water chamber" profile, it will not be fixed or perforated, since the airtightness must be maintained in the lower chamber.
In the case of installing the frames and leaves separately; When the sheets are placed, they must ensure their proper functioning with respect to the pre-installed frame.
If you have pending the placement of insurance, guides, counterinsurance, etc., carry it out. Present the window, screen or door closed and square.
Once the installation is completed, the perimeter seal will be applied, covering the gap between the opening and the aluminum window with acetic silicone. The seal bead should have a contact width of approx. 5 to 6 mm.
One of the main sources of moisture infiltration is due to faulty seals in the frame / span or frame / glass joints, so the selection of the appropriate sealant should consider the following aspects:
Compatibility and adhesion with substrates, or materials to be sealed.
UV radiation exposure level
Seal configuration and bead sizing.
For areas with severe climatic conditions, the use of an insulator is recommended to improve the acoustic and thermal performance of the home. Solutions such as polyurethane foam can work well, but it is recommended to have it evaluated by an engineer or architect.
Finally, the window will be cleaned in its entirety.
For more information and personalized advice from our agents, contact us! And don't miss our Monthly Blog in which we will continue to provide you with installation tips, cutting-edge products and everything you need for your works and projects.





Comments
Post a Comment